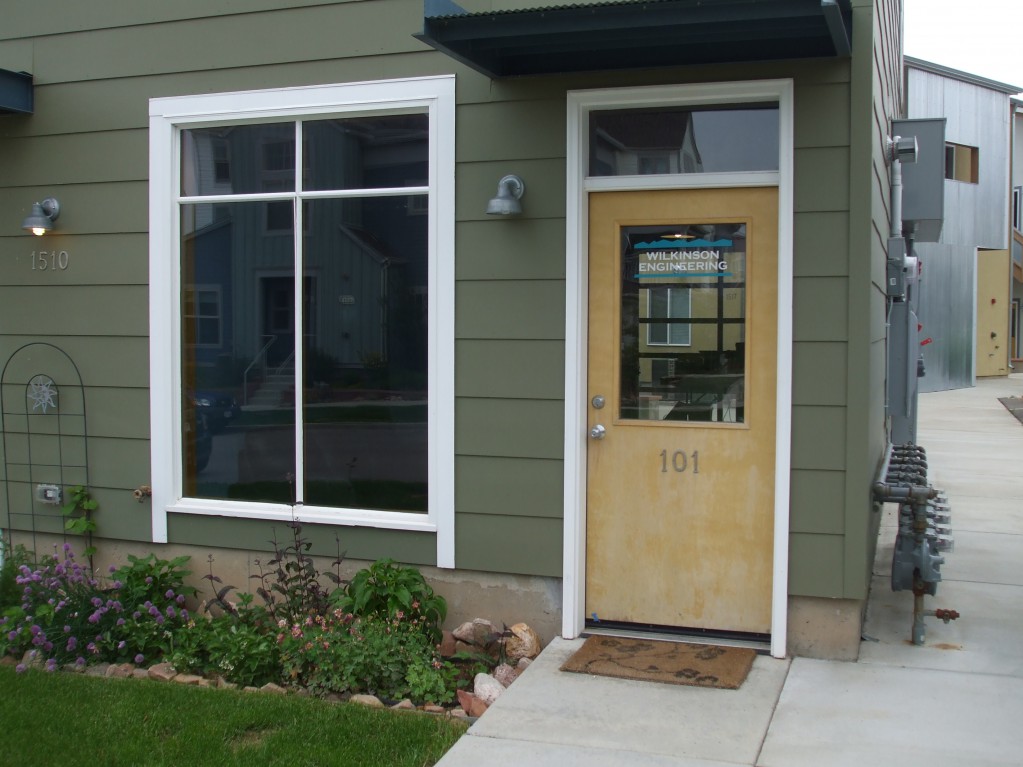Choosing A Solar Compatible Lot17 Sep
One of the most effective ways to make a house energy efficient is to pick a Southern exposure or an East or West exposure that has a Southern component. The heat from sunshine is absolutely free, and can significantly reduce energy expenses over the life of a house. The simple act of making Southern windows larger can deduct many thousands of dollars over the lifetime of your home. The opposite is true for energy costs of a Northern exposure, which could cost in the tens of thousands more over the lifetime of a house. Now there certainly are some things you can do to improve the efficiency of a Northern exposure, such as using smaller windows and super insulation, but a Northern exposure should also be considered carefully for storm direction, wind exposure, and snow accumulation. East and West exposures often have a good Southern component that can be enhanced using solar design techniques.
After adequate solar exposure, the second consideration when designing for passive solar gain, is mass storage. Slab construction offers good solar mass storage, and becomes a positive heat source at night for re-radiation of the heat back into the rooms. Frame walls, while allowing good insulation, often prevent good mass storage. Another way to increase mass, is to build into the earth. On a lot with a 20% grade, the lower floor of a house can be cut into the hillside to both lower the house profile, and to provide mass storage using the rear earth berm into the hillside. In addition, a low profile house provides protection from the wind which helps to reduce cooling off at night.
There are many, many different types of building materials from adobe to tile, that will increase mass in a passive solar home. The mass put into a passive solar house acts like a thermal fly wheel to absorb heat during the hot part of the day, and then to reintroduce it into the house during cold nights.
To gain the very best advantage when considering your house site and design, a great choice is to have the best solar exposure along with an ideal slope that can be used for solar mass. In this scenario, the North side (uphill side) on a South facing lot, more often than not, has poor views, and thus few if any windows need to placed on the North side. The utility rooms, roof, and well insulated walls can face the cold North wind. The South side can be opened up to solar glass which lets in the warm sun energy and stores it in concrete floors. With the major heat load taken care of, the garage roof should be sufficient for a photovoltaic(PV) array for lighting and electronics. Super energy efficient appliances can make a small PV array all that is needed.
Next to mass storage, insulation can add substantially to the energy efficiency of the house, and at a cost effective price. Presenting a rear wall and roof to the North wind is excellent strategy. But the next consideration should be to make the roof and rear wall super energy efficient with the best insulation to seal out the wind and cold. Soy based foam products are a great first line of defense against the cold North wind. The roof rafters and wall studs covered with OSB sheathing can be enhanced in strength by sprayed foam, which performs several formidable tasks. It seals down all air leaks through seams and holes. It provides high insulation value, and glues the sheathing, wood members, and even metal fasteners into a strong, silent cohesive unit to face the cold forces. It helps to keep the house quiet on a howling, cold night, and stops creaks and groans. The more cohesive the resistance to the wind, the better the structure performs. Other factors in design such as a conical shape can add further advantages against the wind and snow. In the mountains R-50 roofs and R-30 walls are needed to hold any solar gains in the heated envelope. When you decide to break up a highly insulated roof, the only reasons should be for visual and additional light to make the house more livable.
In Colorado the sun is our friend all year round. Not to use its infinite bounty when building your home, is a huge waste of a very precious and useful gift that will last the lifetime of your home.

